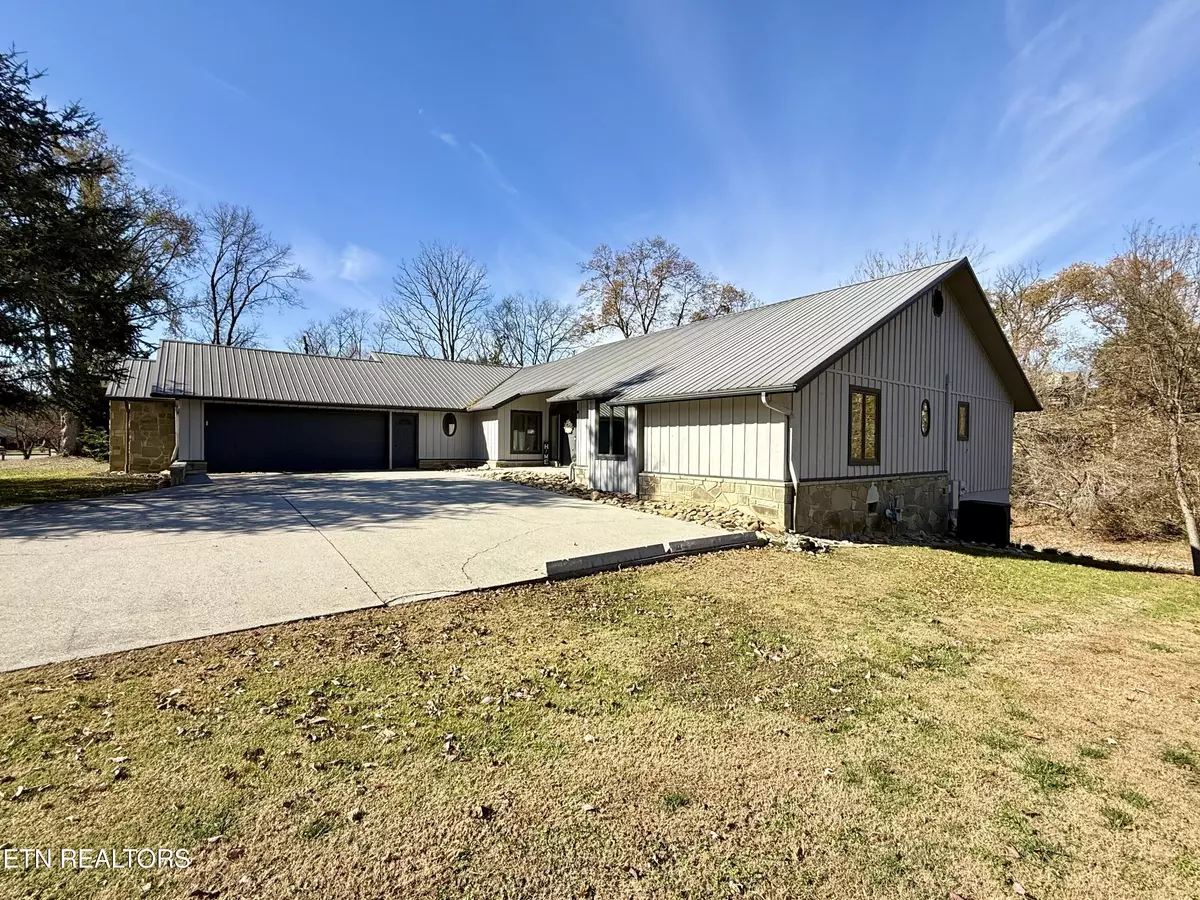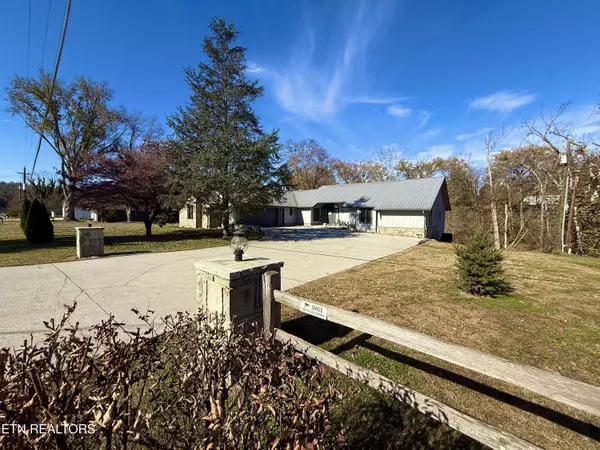
4 Beds
4 Baths
3,028 SqFt
4 Beds
4 Baths
3,028 SqFt
Key Details
Property Type Single Family Home
Sub Type Single Family Residence
Listing Status Active
Purchase Type For Sale
Square Footage 3,028 sqft
Price per Sqft $247
Subdivision Walter Webb Farm Subdivision
MLS Listing ID 1321906
Style Contemporary,Traditional
Bedrooms 4
Full Baths 3
Half Baths 1
Year Built 1994
Lot Size 0.750 Acres
Acres 0.75
Property Sub-Type Single Family Residence
Source East Tennessee REALTORS® MLS
Property Description
The kitchen boasts granite countertops, a gas range, newer stainless appliances, and a reverse osmosis water fountain. Enjoy cozy evenings by either of the two fireplaces (one gas, one wood-burning). The spacious master suite includes French doors leading to a deck with river views, while the spa-inspired bath features an 8-ft soaking tub wrapped in natural river rock, a skylight, glass walk-in shower, and dual walk-in closets.
A screened sunroom, new plumbing and upgraded fixtures, energy-efficient LED lighting, and a 40-year metal roof add comfort and peace of mind. The home also comes with a brand-new 4-ton HVAC unit stored in the garage for future use, oversized insulated garage doors, and a flexible layout with potential for a mother-in-law suite.
Outside, enjoy a big, level backyard perfect for gatherings, play, or simply soaking in the peaceful surroundings. Step further into your private riverside paradise: relax in a hammock, breathe in the mountain air, or walk right into the river from the stone steps—ideal for swimming, tubing, canoeing, or kayaking near Shinbone Jumping Rock. All this just minutes from Pigeon Forge's dining, shopping, and attractions, yet tucked away in a quiet, mature neighborhood.
Location
State TN
County Sevier County - 27
Area 0.75
Rooms
Basement Walkout, Crawl Space, Crawl Space Sealed, Outside Entr Only
Interior
Interior Features Walk-In Closet(s), Cathedral Ceiling(s), Pantry, Central Vacuum
Heating Central, Natural Gas, Electric
Cooling Central Cooling, Ceiling Fan(s)
Flooring Hardwood, Tile
Fireplaces Number 2
Fireplaces Type Gas, Stone, Wood Burning
Fireplace Yes
Appliance Gas Range, Gas Cooktop, Dishwasher, Microwave, Refrigerator, Self Cleaning Oven
Heat Source Central, Natural Gas, Electric
Exterior
Exterior Feature Windows - Vinyl, Dock
Parking Features Garage Faces Side, Off-Street Parking, Garage Door Opener, Attached, Main Level
Garage Spaces 2.0
Garage Description Attached, Garage Door Opener, Main Level, Off-Street Parking, Attached
View Other, Country Setting
Total Parking Spaces 2
Garage Yes
Building
Lot Description Lake/Water Access, River, Lakefront, Irregular Lot, Level
Faces Turn left onto North Pkwy .6, Use any lane to turn left onto E Main St 3.1, Turn right onto Old TN 35N 2.9, Turn left onto Shibone RD .2, 2257 Shinbone Rd
Sewer Septic Tank
Water Public
Architectural Style Contemporary, Traditional
Structure Type Stone,Wood Siding,Cedar,Block
Others
Restrictions Yes
Tax ID 074g E 012.00
Security Features Smoke Detector
Energy Description Electric, Gas(Natural)
Acceptable Financing Cash, Conventional
Listing Terms Cash, Conventional

Find out why customers are choosing LPT Realty to meet their real estate needs







